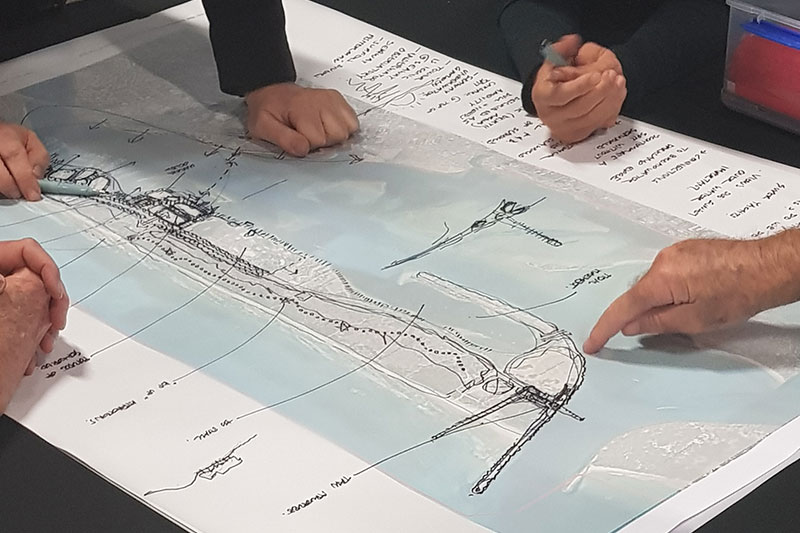The Spit Master Plan – Guidelines and Standards

To guide the development of distinctly memorable public spaces on The Spit as identified in the master plan, a series of supporting design publications have been developed, with the following three in use.
The Spit Public Realm Guidelines (![]() 4.6 MB), sets out design characteristics and a minimum accepted standard of materials and finishes covering various elements of the public realm. The guidelines assist in creating a unique look and feel with consistent elements across The Spit supporting public realm projects to contribute to the vision of The Spit, as outlined in the master plan.
4.6 MB), sets out design characteristics and a minimum accepted standard of materials and finishes covering various elements of the public realm. The guidelines assist in creating a unique look and feel with consistent elements across The Spit supporting public realm projects to contribute to the vision of The Spit, as outlined in the master plan.
Creating distinct visual identities for public spaces helps establish integrated destination planning and management that adds value to the economy and social fabric. The Spit Identity Strategy (![]() 7.6 MB) sets out the cohesive visual identities created for both The Spit as a whole and a series of distinct but connected visual identities for the master plan precincts. The strategy sets a consistent visual style that celebrates how The Spit shines as the Gold Coast’s park for nature and play and ensures The Spit is easily recognised as a destination. Designs from the strategy are in use, with the new street furniture installed along the Seaway Promenade and Moondarewa Spit taking inspiration from pandanus and turtle as part of the strategy’s hero flora and fauna motifs.
7.6 MB) sets out the cohesive visual identities created for both The Spit as a whole and a series of distinct but connected visual identities for the master plan precincts. The strategy sets a consistent visual style that celebrates how The Spit shines as the Gold Coast’s park for nature and play and ensures The Spit is easily recognised as a destination. Designs from the strategy are in use, with the new street furniture installed along the Seaway Promenade and Moondarewa Spit taking inspiration from pandanus and turtle as part of the strategy’s hero flora and fauna motifs.
The Spit Wayfinding and Interpretive Signage Guidelines (![]() 64.1 MB) expands on the master plan’s vision to enhance the community and visitor’s ability to navigate, experience, and learn from The Spit’s rich, varied environments and history. The Signage Guidelines specify signage selection, siting, graphic design, construction and installation requirements to implement a destination brand. Delivery of signage across the public realm will enhance navigation and understanding of The Spit and connect community and visitors with the landscape.
64.1 MB) expands on the master plan’s vision to enhance the community and visitor’s ability to navigate, experience, and learn from The Spit’s rich, varied environments and history. The Signage Guidelines specify signage selection, siting, graphic design, construction and installation requirements to implement a destination brand. Delivery of signage across the public realm will enhance navigation and understanding of The Spit and connect community and visitors with the landscape.
Last updated: 26 Aug 2024
