The Spit implementation projects
The Spit is one of the Gold Coast’s most loved destinations for nature, recreation and waterfront experiences. Over the past few years, major projects have been delivered to make The Spit safer, more accessible and more enjoyable for everyone. Here’s what’s been completed and what’s coming next.
New community facilities and improvements
-
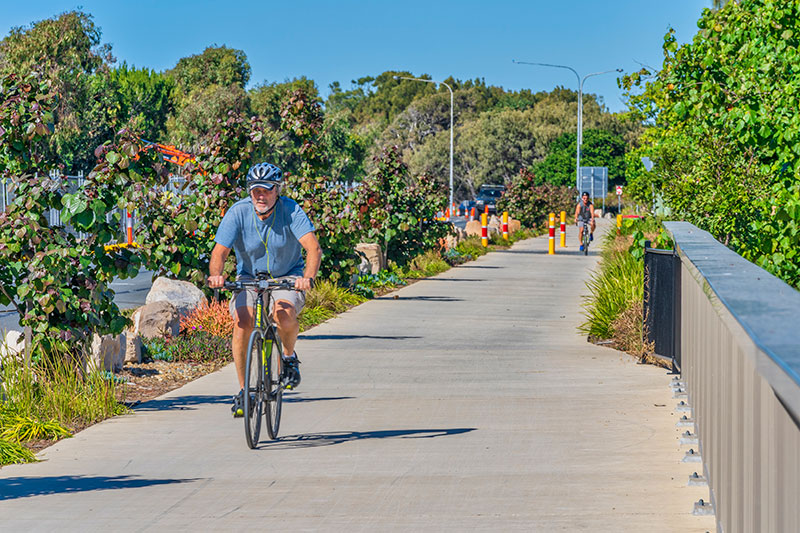
Completed in 2021, this new pathway connects the Seaworld Conference Centre to Doug Jennings Park. It's designed for both walkers and cyclists, making it easier to explore the northern end of The Spit.
Key features
- New shared pathway linking Muriel Henchman precinct to Doug Jennings Park
- Retaining walls to reduce erosion and protect underground infrastructure
Benefits
- Safer and easier access for pedestrians and cyclists
- Encourages active transport and outdoor recreation
- Protects natural assets while improving connectivity
-
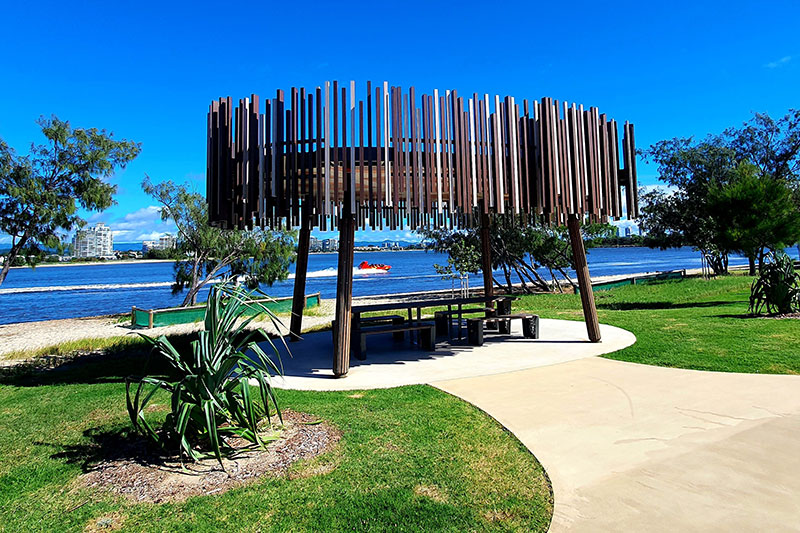
Community facilities have been improved with a new three-metre-wide pedestrian and cycle path, about 665 metres long, following the perimeter of the existing road. New seating areas provide places to relax and enjoy views of migratory shorebirds.
Key features
- 665m pedestrian and cycleway
- New seating, toilets, and showers
- Native shade tree planting to reduce erosion
Benefits
- Supports recreation in a natural setting
- Protects coastal parkland and bird habitats
- Encourages connection with the marine environment
-
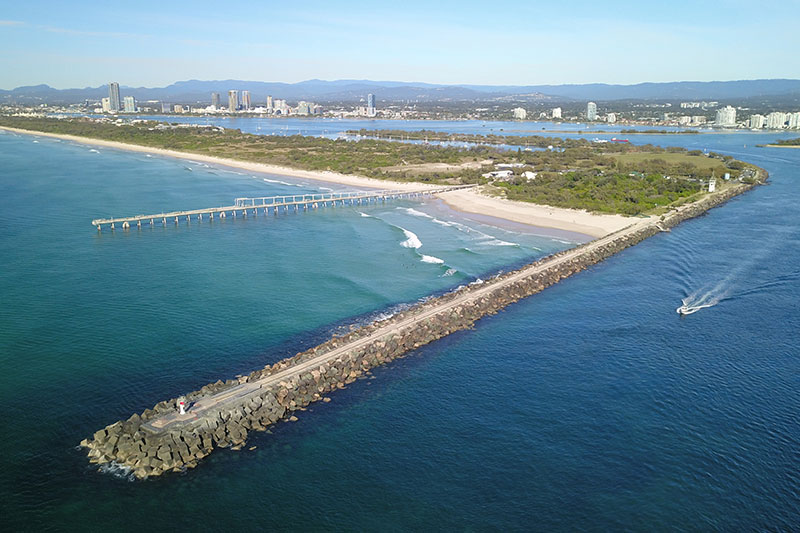
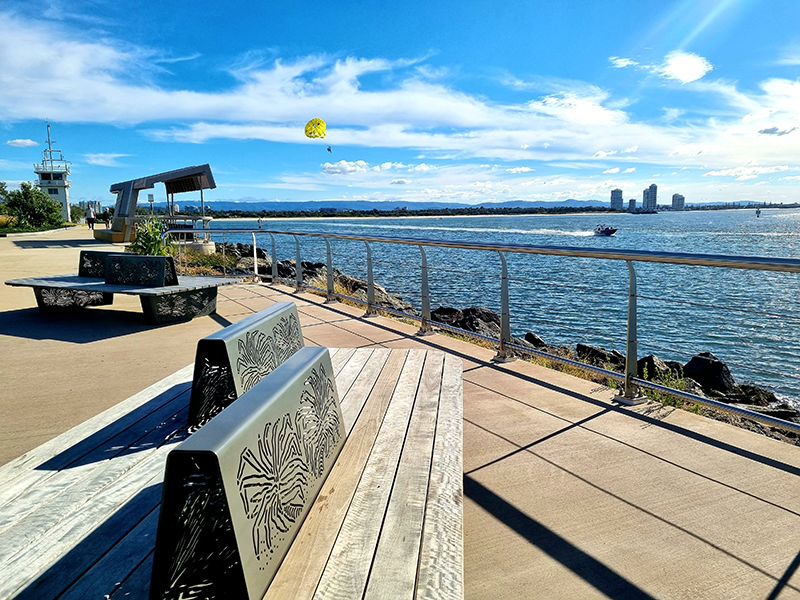
The uneven surface of the Seaway Promenade was upgraded to a four-metre-wide, all-abilities accessible pathway. It now runs the full 675 metres and includes a terraced viewing area with 360-degree views from the Broadwater to Surfers Paradise.
Key features
- 675m accessible pathway
- Terraced viewing platform
- New seating, shelters, picnic tables, and landscaping
- Emergency access stairs
Benefits
- Improves accessibility and safety
- Enhances foreshore recreational space
- Creates a memorable destination for locals and visitors
-
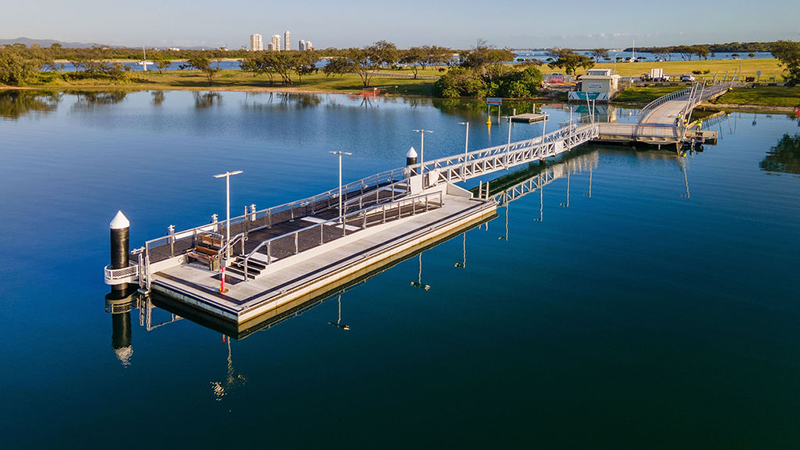
Completed in 2023, this jetty improves water-based access to The Spit and Doug Jennings Park for both recreation and transport.
Key features
- 100m jetty extending into Marine Stadium
- Accessible boarding point for ferries and boats
- Panoramic views across Marine Stadium
Benefits
- Encourages low-impact transport
- Creates new opportunities for fishing and relaxation
- Supports marine tourism while protecting natural values
-
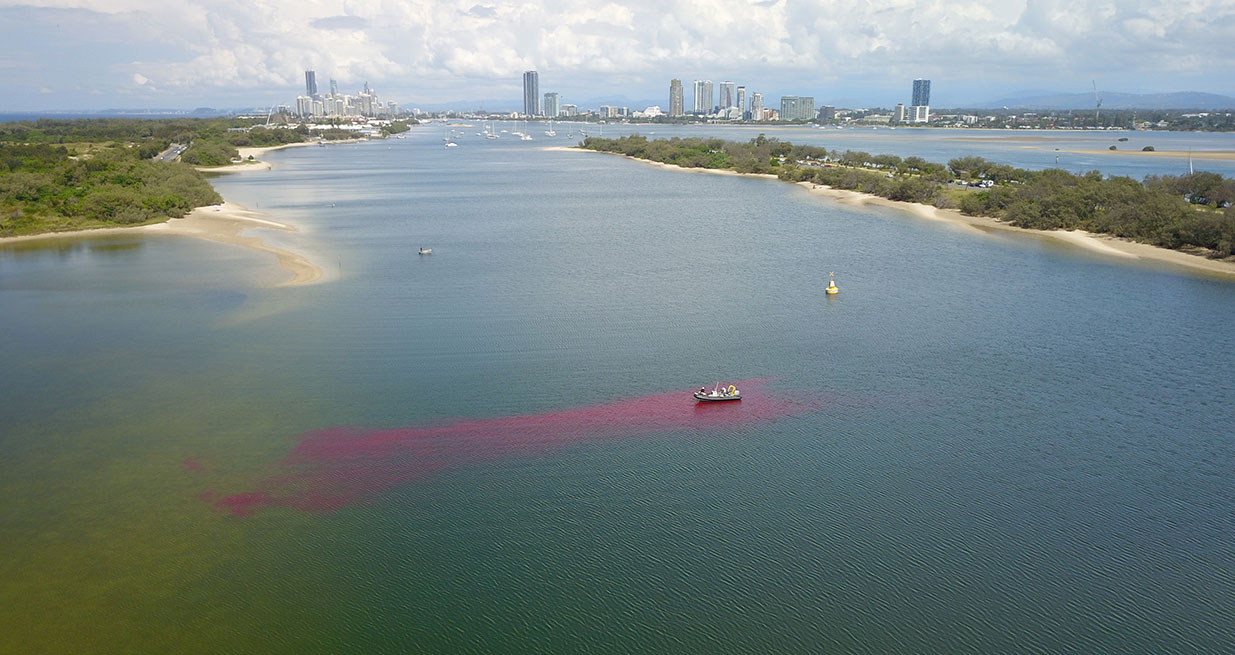
This six-month study assessed tidal exchange and water quality in Marine Stadium to inform future planning. The investigation was completed in 2022 by Gold Coast Waterways Authority with funding provided by the Queensland Government.
Key features
- Hydrodynamic modelling of tidal exchange
- Recommendations to improve water conditions and reduce illegal discharges
Benefits
- Supports improved water quality for recreational use
- Informs sustainable management of Marine Stadium
- Enhances safety and environmental protection
-
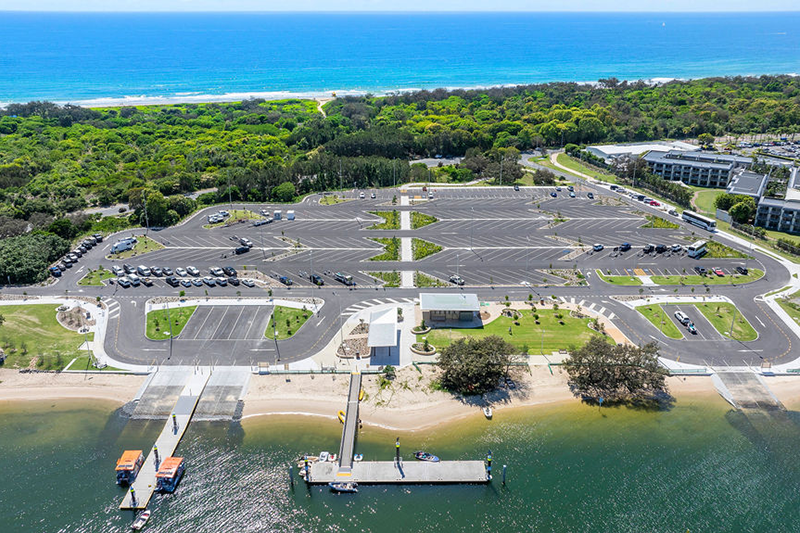
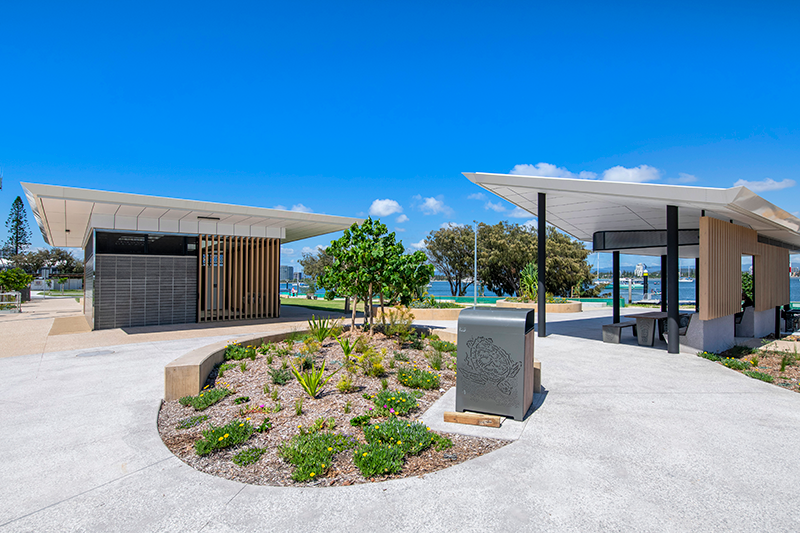
This major upgrade improves access to the Broadwater and Seaway for recreational and commercial marine activities.
Key features
- Six modern boat ramp lanes
- Floating walkway and 30m pontoon
- 75% increase in car parking (133 spaces)
- New public amenities and landscaping
Benefits
- Safer and more efficient vessel launching
- Better facilities for community clubs
- Improved connectivity and amenity for visitors
-
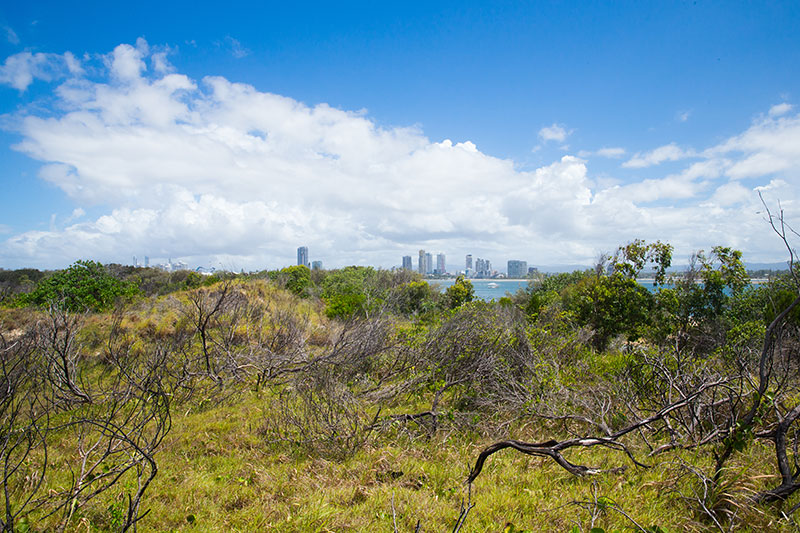
The Federation Walk Coastal Reserve includes 60 hectares of vegetation and nearly three kilometres of shoreline. Stretching from Philip Park near Sea World to the Seaway on The Spit, it is one of the few remaining areas with an established dune system on the Gold Coast.
This project focuses on ecological restoration, improved access, and community stewardship, ensuring the reserve remains a valued natural asset within The Spit precinct.
Key features
- Habitat restoration including native vegetation planting and weed management
- Upgrades to pedestrian trails and access points
- Community engagement through volunteer programs and educational initiatives
- Integration with interpretive signage and cultural storytelling
Benefits
- Enhances biodiversity and ecological resilience
- Supports nature-based experiences
- Encourages community involvement in conservation
- Protects significant coastal and dune ecosystems
Planting commenced in April 2024, with anticipated project completion by mid-2027.
City of Gold Coast is leading the project funded by the Queensland Government and the Federal Government.
-
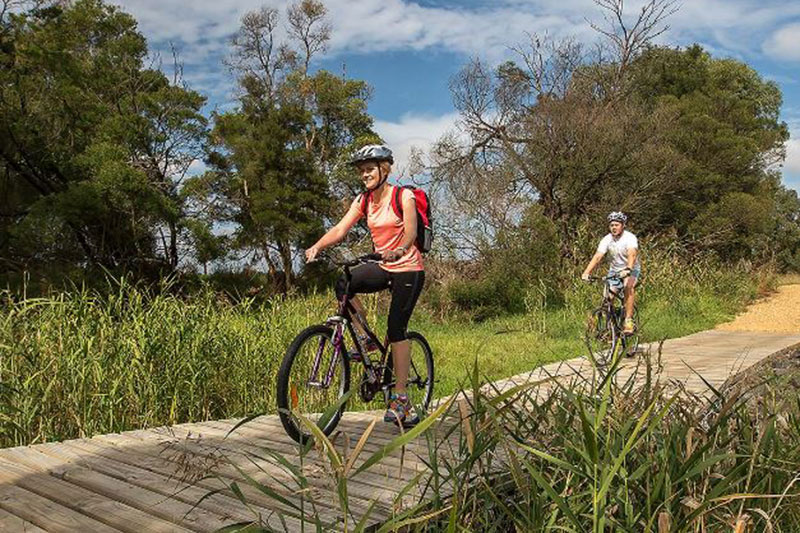
This project delivers the first stage of the Accessible Oceanway in Federation Walk, a key pedestrian and cycling corridor that enhances connectivity across The Spit.
Stage 1 focuses on improving access for all users, including those with mobility challenges.
Key features
- Construction of all-abilities pathways linking key destinations
- Integration with wayfinding and interpretive signage
- Coastal landscaping and seating areas to support passive recreation
- Design aligned with universal access standards
Benefits
- Promotes active transport and low-impact recreation
- Enhances accessibility across The Spit
- Supports community wellbeing through improved public space
- Encourages connection with natural coastal environments
City of Gold Coast is leading this connection with funding provided by the Queensland Government.
-
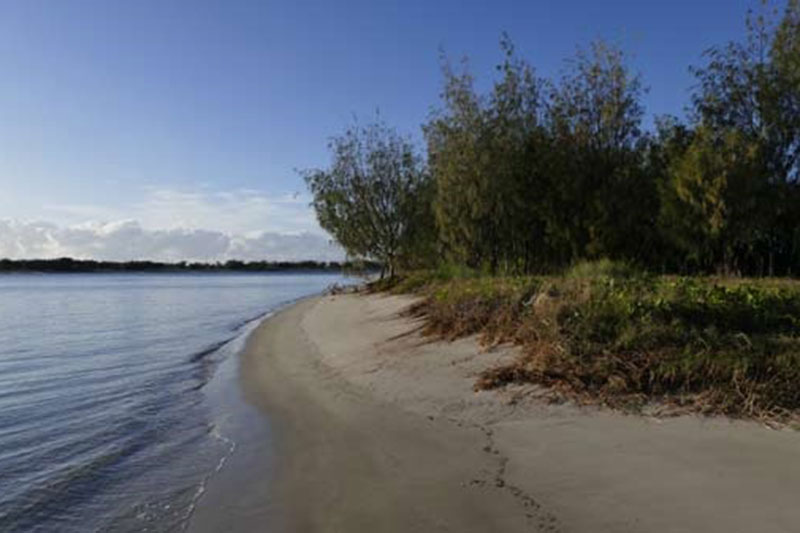
The Department of Resources has surveyed the landmass and registered the Curlew Island land parcel as an Environmental Reserve under the Land Act 1994. This allows Curlew Island to be protected and maintained for its significant environmental values. Educational signage was installed on Curlew Island in 2023 funded by the Queensland Government.
-
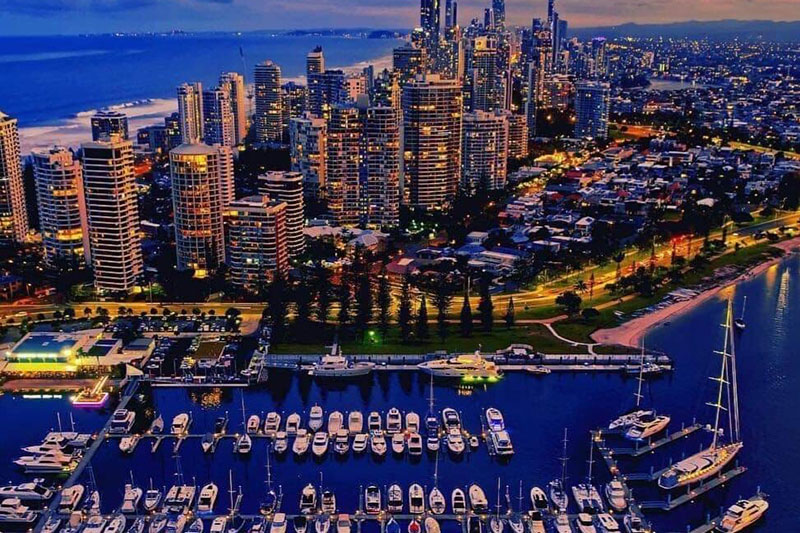
This initiative supports the development of Queensland’s superyacht industry through infrastructure investment, legislative reform and strategic promotion, positioning the state as a premier superyacht destination in the Asia-Pacific.
Key features
- Construction of a 162-metre superyacht berth at Southport Yacht Club
- Designated customs and immigration clearance point at Southport
Benefits
- Strengthens Queensland’s maritime manufacturing and repair capabilities
- Annual injection of $2.9 million into the Gold Coast tourism economy
- Supports regional economy
- Enhances tourism offerings and international visibility of Queensland’s marine assets
-
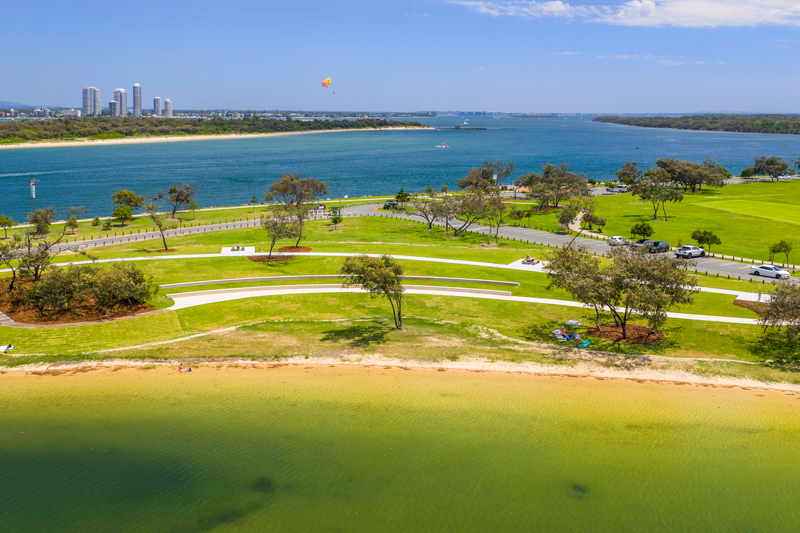
This revitalisation creates improved spaces for outdoor recreation and events. New seating areas, paths and landscaping provides places to relax, enjoy a picnic and take in views across the Broadwater and the Seaway.
Key features
- New and improved pedestrian and cycle paths
- Reinforced in the event green
- Three large seating and picnic facilities
Benefits
- Improves accessibility and safety
- Provides a stronger, more resilient surface for community events
- Facilities for larger groups to picnic and celebrate
The Spit Site Release Program
The Spit Master Plan identified a number of undeveloped state-owned land parcels to be released to the market for commercial development.
As the first commercial land releases on The Spit since the late 1990s, the sites present excellent opportunities for investors to help contribute to a world-class precinct. The site releases will invite proposals consistent with the vision and outcomes of the Masterplan for mixed-use resort, tourism, retail, hospitality and marina developments.
Developments will have a maximum height limit of three storeys and 15 metres as set out in the Master Plan and the Planning Regulation 2017.
Successful developers will be issued long-term leases to support the commercial development of the sites with freehold title to be retained by the State.
-
Following a rigorous two-stage competitive market process, Gordon Corporation Pty Ltd was announced as the successful proponent to develop the Village Centre South site.
In December 2022, Gordon Corporation received development approval for the Mantaray Marina and Residences project, a landmark mixed-use development.
Key features
- The Gold Coast’s first dedicated superyacht marina with 67 berths, accommodating vessels up to 60 metres
- 24 ultra-luxury residences offering premium waterfront living
- A public retail plaza linking The Broadwater and the Pacific Ocean
- A publicly accessible boardwalk along the Broadwater
Benefits
- Activates a key waterfront site with high-quality public and private spaces
- Supports marine tourism and luxury residential offerings
- Enhances connectivity and public access to the Broadwater
- Promotes sustainable design and long-term economic growth
-
Following a rigorous two-stage competitive market process Vitale Property Group has been selected to develop the Village East Resort site. A three-storey coastal resort complex that balances tourism, public access and environmental considerations is proposed.
Public improvements to be delivered by the developer will include:
- a new public plaza connecting Seaworld Drive to the Gold Coast Oceanway and foreshore
- a 72-space public car park and upgraded public amenities in neighbouring Hollindale Park, as envisaged in The Spit Master Plan.
The new car park and amenities will support the use and enjoyment of Hollindale Park in line with the Master Plan’s vision to preserve open space, enhance recreation and tourism, support sustainable development, and maintain scenic and public foreshore access. It will be delivered ahead of construction of the new resort.
Construction commencement is dependent on the development approval process.
-
Following a rigorous two-stage competitive market process, Ignite Projects has been selected to deliver a landmark $100 million development at the southern gateway to The Spit. This project will transform the Seaworld Drive entry point into a world-class precinct, enhancing the arrival experience and contributing to the broader activation of The Spit.
Key features (proposed)
- 27 luxury waterfront apartments offering premium coastal living
- A new waterfront dining experience to activate the precinct and attract visitors
- Boutique commercial marina supporting marine-based recreation
- Revitalisation of adjoining land to be transformed into public parkland, including the Naval Memorial Park
Benefits (anticipated)
- Enhances the gateway experience and visual identity of The Spit
- Supports residential, and marine enterprise growth
- Promotes sustainable design and integration with natural assets
- Improves public access and amenity
-
Gold Coast based Main Beach Developments, a partnership between the Giannarelli Group and Pelligra Group, was selected to deliver the Carter’s Basin development following a rigorous two-stage competitive market process.
This is an exciting opportunity for a unique fresh-seafood and tourism experience in Carter’s Basin.
Key Features (proposed)
- New facilities for the local fishing fleet
- A new commercial marina suitable for marine tourism businesses
- A pedestrian and cycle pathway along the water’s edge
- A mixed-use development providing short term accommodation and dining options
Benefits (anticipated)
- Supports activation of underutilised waterfront land
- Supports the long-term operations of the Gold Coast Fishermen’s Co-Op, providing improved access to the public to buy seafood direct from the trawlers
- Encourages private sector investment in marine and tourism infrastructure
- Responds to the demand for commercial marina berths on the Gold Coast
- Enhances connectivity and amenity within The Spit precinct
- Facilitates new tourism experiences on The Spit
-
Peter’s Fish Market has operated on The Spit for over 30 years. Following assessment of a detailed redevelopment proposal, approval was granted for a new two-storey facility that will enhance the visitor experience and improve public access to the Broadwater.
The redevelopment of Peter’s Fish Market did not proceed through an open market Expression of Interest process. Instead, consistent with the Queensland Government Land Transaction Policy, following requests from the long term occupant, Queensland Fish Industries Pty Ltd, the State invited the occupant to submit an in priority proposal to redevelop the site and continue operating from it.
This approach recognises the business’s longstanding operations on The Spit and its significant interest in the site, enabling a streamlined process aligned with the outcomes of The Spit Master Plan.
Key features
- A fresh food seafood market with function and dining facilities overlooking the Broadwater
- A six-metre-wide shared pathway and landscaping along the Broadwater edge
- Improved public space and connectivity to surrounding precincts
Benefits
- Supports activation of a long-standing local business with improved infrastructure
- Enhances public access and amenity along the Broadwater
- Promotes sustainable development and integration with the natural environment
-
The Village Centre North site will return to market as a competitive, two-stage, open-market process in the future.
Guidelines and standards
A series of supporting design publications have been developed to guide development of distinctly memorable public spaces on The Spit as identified in the master plan. The following three are in use:
The Spit Public Realm Guidelines (![]() 4.6 MB) sets out design characteristics and a minimum accepted standard of materials and finishes covering various elements of the public realm. The guidelines assist in creating a unique look and feel with consistent elements across The Spit supporting public realm projects to contribute to the vision of The Spit, as outlined in the master plan.
4.6 MB) sets out design characteristics and a minimum accepted standard of materials and finishes covering various elements of the public realm. The guidelines assist in creating a unique look and feel with consistent elements across The Spit supporting public realm projects to contribute to the vision of The Spit, as outlined in the master plan.
Creating distinct visual identities for public spaces helps establish integrated destination planning and management that adds value to the economy and social fabric. The Spit Identity Strategy (![]() 7.6 MB) sets out the cohesive visual identities created for both The Spit as a whole and a series of distinct but connected visual identities for the master plan precincts. The strategy sets a consistent visual style that celebrates how The Spit shines as the Gold Coast’s park for nature and play and ensures The Spit is easily recognised as a destination. Designs from the strategy are in use through delivery of all new community infrastructure upgrades, taking inspiration from the strategy’s hero flora and fauna motifs.
7.6 MB) sets out the cohesive visual identities created for both The Spit as a whole and a series of distinct but connected visual identities for the master plan precincts. The strategy sets a consistent visual style that celebrates how The Spit shines as the Gold Coast’s park for nature and play and ensures The Spit is easily recognised as a destination. Designs from the strategy are in use through delivery of all new community infrastructure upgrades, taking inspiration from the strategy’s hero flora and fauna motifs.
The Spit Wayfinding and Interpretive Signage Guidelines (![]() 64.1 MB) expands on the master plan’s vision to enhance the community and visitor’s ability to navigate, experience, and learn from The Spit’s rich, varied environments and history. The Signage Guidelines specify signage selection, siting, graphic design, construction and installation requirements to implement a destination brand. Delivery of signage across the public realm will enhance navigation and understanding of The Spit and connect community and visitors with the landscape. The first interpretive sign was delivered on the Seaway Promenade and will be rolled out throughout The Spit.
64.1 MB) expands on the master plan’s vision to enhance the community and visitor’s ability to navigate, experience, and learn from The Spit’s rich, varied environments and history. The Signage Guidelines specify signage selection, siting, graphic design, construction and installation requirements to implement a destination brand. Delivery of signage across the public realm will enhance navigation and understanding of The Spit and connect community and visitors with the landscape. The first interpretive sign was delivered on the Seaway Promenade and will be rolled out throughout The Spit.
Last updated: 17 Dec 2025
